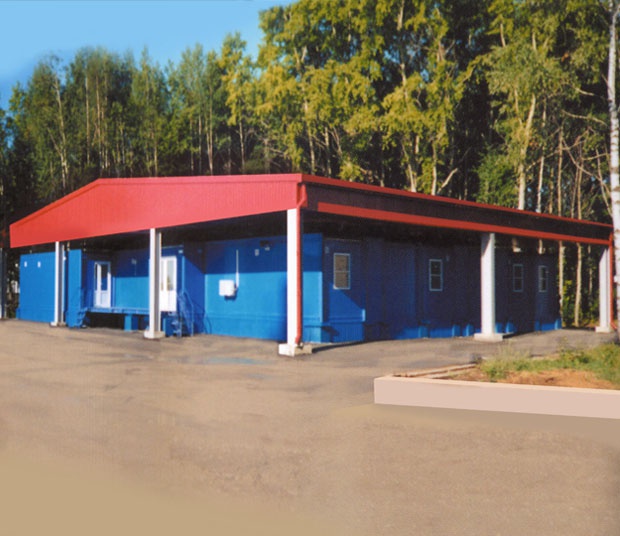Workshop for board nutrition

|
|
| Дата сдачи объекта: | 09.08.2001 | |
| Статус объекта: | сдан в эксплуатацию | |
| Роль компании в строительстве объекта: | Customer, Prime contractor, mounting of the engineering equipment and communications | |
| Место(расположение) объекта: | Syktyvkar, Komi Republic | |
| Полное наименование объекта: | Workshop for board nutrition for "ComiInterAvia" airline | |
| Заказчик(инвестор) строительства объекта: | Public Corporation "ComiInterAvia" | |
Information about the project:
multiblock version of block-containers of Ventall system with canopy made of metal constructions.
Foundation:
Foundation of the building is combined (piles, columnar).
Skeleton:
Skeleton consists of tubular stanchions in the corners between flat sections of floor and ceiling. Tubular stanchions are equipped by adjustable telescopic piers in the lower part. Sections of floor and ceiling are mounted of S-type roll-formed section protected against corrosion by a two-stratum RF-021 priming coating. Angular stanchions are dyed by enamel PF-115.
Roof, walls and floors:
Roof. On the ceiling section is stacked foil-clad mineral wool insulation 150 mm thick, pressed top with waterproof plywood, 15 mm thick. Plywood is glued over with rubbery material "Kromel." Water drainage is arranged on polimeric pipes in the corners of end walls.
The walls are formed by sealed bracings to the frame of sandwich - panels "Ventall - C" edged with notches under insertions of windows and doors. The outer and inner surface of the panels is made of zinc-coated steel sheet, dyed with high-strength coverage. Mineral wool slab is used as insulation.
Flooring. On the floor frame sections are stacked foil insulation and a thick waterproof plywood. On the plywood linoleum is planked.
Additional equipment:
Windows and doors. The material used in windows and doors is PVC - profile of the company «KBE».
Heating, lighting, power supply. Lamps, electric heaters, fans and sockets are installed inside the building. All wiring is hidden in PVC - boxes. Sewer and water pipes are made of PVC with outlets for connecting to the external services.




